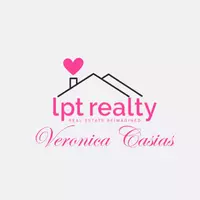$319,990
For more information regarding the value of a property, please contact us for a free consultation.
4 Beds
3 Baths
2,276 SqFt
SOLD DATE : 05/06/2025
Key Details
Property Type Single Family Home
Sub Type Single Residential
Listing Status Sold
Purchase Type For Sale
Square Footage 2,276 sqft
Price per Sqft $140
Subdivision Boardwalk
MLS Listing ID 1799797
Sold Date 05/06/25
Style Two Story
Bedrooms 4
Full Baths 2
Half Baths 1
Construction Status New
HOA Fees $37/ann
Year Built 2024
Annual Tax Amount $2
Tax Year 2024
Lot Size 6,969 Sqft
Property Sub-Type Single Residential
Property Description
**READY NOW** Welcome to this exquisite 4-bedroom, 2-bathroom home located at 13112 Bay Point Way in the serene city of St. Hedwig, Texas. This stunning 2-story home is a new construction masterfully built by M/I Homes, featuring a spacious interior with 2,276 square feet of living space. As you step inside, you're greeted by a thoughtfully designed open floor plan that seamlessly connects the living spaces, creating a warm and welcoming atmosphere. The modern kitchen is perfect for those who love to cook and entertain, boasting sleek countertops, ample cabinet storage, and high-end appliances. Upstairs, you'll discover the cozy bedrooms, each offering comfort and privacy. The owner's bedroom provides a tranquil retreat with an en-suite bathroom, while the additional bedrooms are versatile and inviting. The bathrooms are elegantly appointed, offering a relaxing escape after a long day. Step outside to the inviting covered patio, where you can unwind and enjoy the fresh air, savor your morning coffee, or host gatherings with loved ones. The outdoor area is perfect for relaxation and recreation, ideal for soaking up the Texas sunshine. This home at 13112 Bay Point Way combines modern convenience with comfort, making it an ideal place to call home. Located in a peaceful neighborhood, it's close to schools, parks, shopping centers, and major roadways, providing both tranquility and easy access to urban amenities.
Location
State TX
County Bexar
Area 2001
Rooms
Master Bathroom Main Level 10X8 Shower Only, Double Vanity
Master Bedroom 2nd Level 12X18 DownStairs, Full Bath
Bedroom 2 Main Level 10X10
Bedroom 3 2nd Level 11X11
Bedroom 4 2nd Level 12X10
Living Room Main Level 15X18
Dining Room Main Level 14X9
Kitchen Main Level 14X9
Study/Office Room Main Level 10X14
Interior
Heating Central
Cooling One Central
Flooring Carpeting, Ceramic Tile, Vinyl
Heat Source Natural Gas
Exterior
Parking Features Two Car Garage
Pool None
Amenities Available Fishing Pier
Roof Type Composition
Private Pool N
Building
Foundation Slab
Sewer City
Water City
Construction Status New
Schools
Elementary Schools Rose Garden
Middle Schools Corbett
High Schools Clemens
School District East Central I.S.D
Others
Acceptable Financing Conventional, FHA, VA, TX Vet, Cash
Listing Terms Conventional, FHA, VA, TX Vet, Cash
Read Less Info
Want to know what your home might be worth? Contact us for a FREE valuation!

Our team is ready to help you sell your home for the highest possible price ASAP
"My job is to find and attract mastery-based agents to the office, protect the culture, and make sure everyone is happy! "







