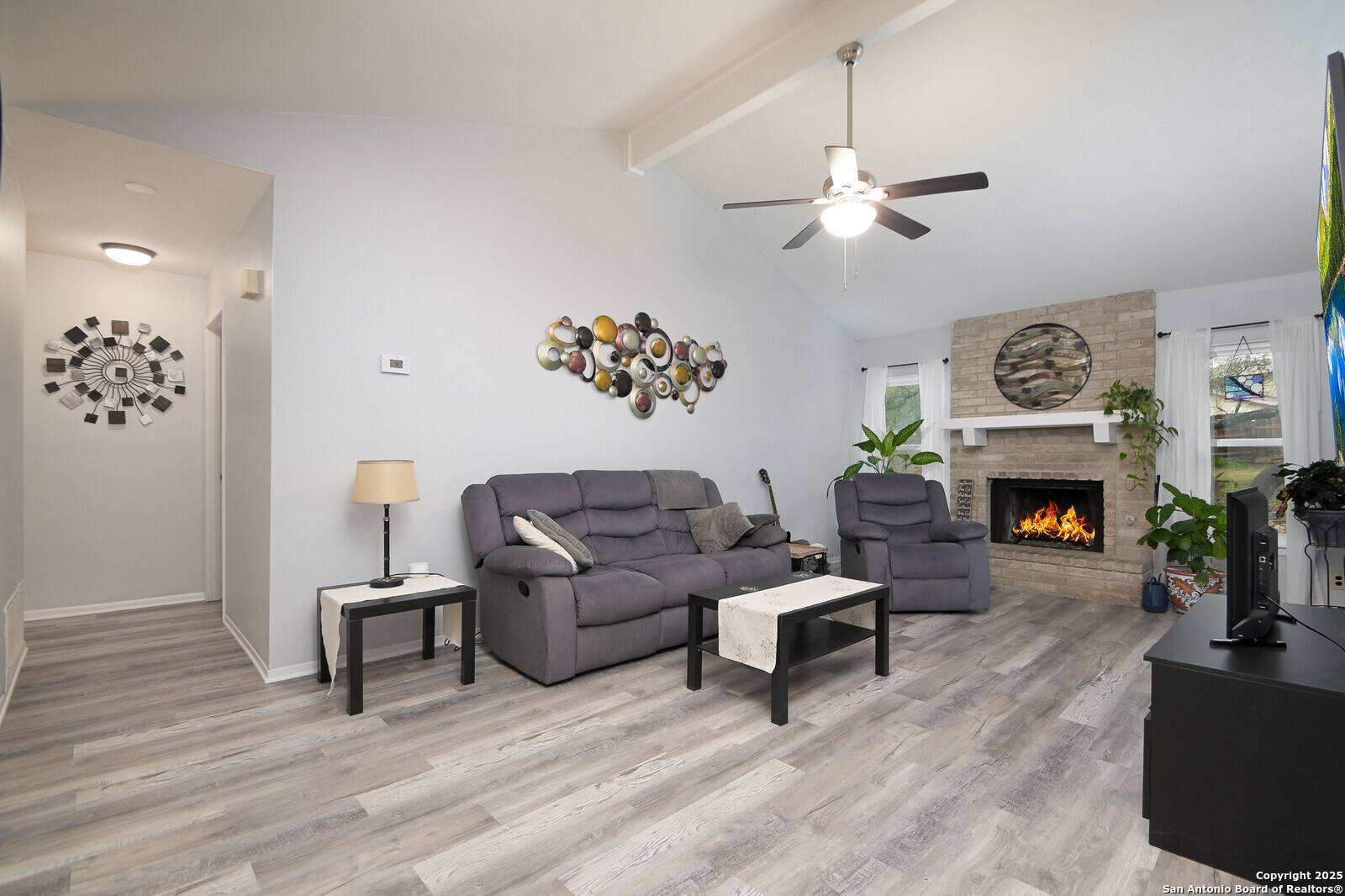$299,000
For more information regarding the value of a property, please contact us for a free consultation.
4 Beds
2 Baths
1,764 SqFt
SOLD DATE : 05/29/2025
Key Details
Property Type Single Family Home
Sub Type Single Residential
Listing Status Sold
Purchase Type For Sale
Square Footage 1,764 sqft
Price per Sqft $166
Subdivision Timber Ridge
MLS Listing ID 1853877
Sold Date 05/29/25
Style One Story,Traditional
Bedrooms 4
Full Baths 2
Construction Status Pre-Owned
Year Built 1982
Annual Tax Amount $6,156
Tax Year 2024
Lot Size 0.298 Acres
Property Sub-Type Single Residential
Property Description
This beautiful 4 bedroom, 2 bathroom spacious home. This one-story residence features high ceilings and open floor plan with an oversized lot .30 acre, and mature beautiful oak trees. The kitchen is the heart of the home and has been completely updated, with new appliances. The inviting family area boosts large windows, with a cozy wood fireplace, and offers seamless access to the backyard. This makes it ideal for both indoor-outdoor living. Storage shed in backyard conveys. Enjoy easy access to major highways 151 and 1604, along with a variety of nearby restaurants and amenities. This move-in-ready home in a rapidly growing area won't last long-schedule your tour today! Please DO NOT use the sliders (to prevent them from being slammed), instead use the door in the laundry room.
Location
State TX
County Bexar
Area 0200
Rooms
Master Bathroom Main Level 8X6 Tub/Shower Combo
Master Bedroom Main Level 16X11 DownStairs
Bedroom 2 Main Level 7X10
Bedroom 3 Main Level 13X10
Bedroom 4 Main Level 10X10
Living Room Main Level 17X15
Dining Room Main Level 1X1
Kitchen Main Level 13X9
Family Room Main Level 21X12
Interior
Heating Central
Cooling One Central
Flooring Laminate
Heat Source Natural Gas
Exterior
Parking Features Two Car Garage
Pool None
Amenities Available None
Roof Type Composition
Private Pool N
Building
Foundation Slab
Water Water System
Construction Status Pre-Owned
Schools
Elementary Schools Carlos Coon Ele
Middle Schools Jordan
High Schools Warren
School District Northside
Others
Acceptable Financing Conventional, FHA, VA, Cash
Listing Terms Conventional, FHA, VA, Cash
Read Less Info
Want to know what your home might be worth? Contact us for a FREE valuation!

Our team is ready to help you sell your home for the highest possible price ASAP
"My job is to find and attract mastery-based agents to the office, protect the culture, and make sure everyone is happy! "







