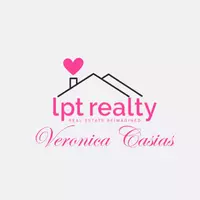$277,000
For more information regarding the value of a property, please contact us for a free consultation.
3 Beds
3 Baths
2,148 SqFt
SOLD DATE : 05/23/2025
Key Details
Property Type Single Family Home
Sub Type Single Residential
Listing Status Sold
Purchase Type For Sale
Square Footage 2,148 sqft
Price per Sqft $128
Subdivision Northeast Crossing
MLS Listing ID 1849083
Sold Date 05/23/25
Style Two Story
Bedrooms 3
Full Baths 2
Half Baths 1
Construction Status Pre-Owned
HOA Fees $22/ann
Year Built 2018
Annual Tax Amount $6,530
Tax Year 2024
Lot Size 5,401 Sqft
Lot Dimensions 50x120
Property Sub-Type Single Residential
Property Description
Discover the epitome of modern living in this remarkable 2-story, 3-bedroom, 2.5-bathroom home. With a sophisticated blend of style and functionality, this residence offers an ideal sanctuary for those seeking comfort and convenience. Upon entering, the open floor plan and high ceilings create a sense of spaciousness, accentuated by the harmonious mix of carpet, ceramic tile. The well-appointed kitchen, complete with a dishwasher, microwave, stove/range, and breakfast bar, is a culinary haven designed for both practicality and elegance. The primary bedroom, conveniently situated on the second floor, features an ensuite with a walk-in shower, double vanity, and a generously-sized walk-in closet. Upstairs, the remaining bedrooms share a full bathroom, providing privacy and comfort for all occupants. Step outside to the backyard oasis, where a covered patio invites you to unwind in a private setting enhanced by a well-maintained privacy fence. With a 2-car garage, this home seamlessly blends style with convenience, offering a perfect backdrop for a modern lifestyle. Embark on a journey of refined living.
Location
State TX
County Bexar
Area 1700
Rooms
Master Bathroom 2nd Level 12X9 Shower Only, Double Vanity
Master Bedroom 2nd Level 16X14 Split, Upstairs, Walk-In Closet, Full Bath
Bedroom 2 2nd Level 11X10
Bedroom 3 2nd Level 11X10
Living Room Main Level 16X14
Dining Room Main Level 14X11
Kitchen Main Level 12X11
Family Room 2nd Level 15X12
Interior
Heating Central
Cooling One Central
Flooring Carpeting, Ceramic Tile
Heat Source Natural Gas
Exterior
Exterior Feature Patio Slab, Covered Patio, Privacy Fence, Sprinkler System, Double Pane Windows
Parking Features Two Car Garage
Pool None
Amenities Available None
Roof Type Composition
Private Pool N
Building
Lot Description Gently Rolling
Foundation Slab
Sewer Sewer System
Water Water System
Construction Status Pre-Owned
Schools
Elementary Schools Camelot
Middle Schools White Ed
High Schools Roosevelt
Others
Acceptable Financing Conventional, FHA, VA, Cash
Listing Terms Conventional, FHA, VA, Cash
Read Less Info
Want to know what your home might be worth? Contact us for a FREE valuation!

Our team is ready to help you sell your home for the highest possible price ASAP
"My job is to find and attract mastery-based agents to the office, protect the culture, and make sure everyone is happy! "







