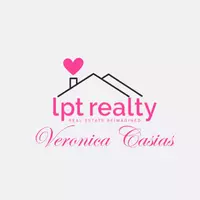$339,999
For more information regarding the value of a property, please contact us for a free consultation.
3 Beds
3 Baths
2,327 SqFt
SOLD DATE : 05/23/2025
Key Details
Property Type Single Family Home
Sub Type Single Residential
Listing Status Sold
Purchase Type For Sale
Square Footage 2,327 sqft
Price per Sqft $137
Subdivision Wildhorse
MLS Listing ID 1854784
Sold Date 05/23/25
Style Two Story
Bedrooms 3
Full Baths 2
Half Baths 1
Construction Status Pre-Owned
HOA Fees $50/qua
Year Built 2006
Annual Tax Amount $5,873
Tax Year 2024
Lot Size 6,621 Sqft
Property Sub-Type Single Residential
Property Description
Discover luxury and comfort in this beautifully upgraded 3-bedroom, 2.5-bath home, thoughtfully designed with customized finishes throughout. Step inside to an inviting open-concept layout featuring high-end flooring, elegant fixtures, and modern upgrades that enhance both style and functionality. The spa-inspired primary suite boasts a hydro massage tub with towel warmers, creating the perfect retreat for relaxation. The epoxy-painted garage is not only durable and sleek but also equipped with an electric vehicle charger, catering to modern convenience. This exceptional home blends sophistication with everyday comfort, truly a must see! Buyer & Ba to verify all listing info, including, but not limited to school info, tax, rules and restrictions, lot dimensions as part as their due diligence.
Location
State TX
County Bexar
Area 0103
Rooms
Master Bathroom 2nd Level 14X8 Tub/Shower Separate, Double Vanity, Tub has Whirlpool, Garden Tub
Master Bedroom 2nd Level 18X14 Upstairs
Bedroom 2 2nd Level 10X14
Bedroom 3 2nd Level 10X16
Dining Room Main Level 11X8
Kitchen Main Level 13X11
Family Room Main Level 18X14
Interior
Heating Central
Cooling One Central
Flooring Carpeting, Linoleum, Other
Heat Source Electric
Exterior
Parking Features Two Car Garage
Pool None
Amenities Available Pool, Park/Playground, Basketball Court
Roof Type Composition
Private Pool N
Building
Foundation Slab
Sewer City
Water City
Construction Status Pre-Owned
Schools
Elementary Schools Krueger
Middle Schools Jefferson Jr High
High Schools O'Connor
School District Northside
Others
Acceptable Financing Conventional, FHA, VA, Cash
Listing Terms Conventional, FHA, VA, Cash
Read Less Info
Want to know what your home might be worth? Contact us for a FREE valuation!

Our team is ready to help you sell your home for the highest possible price ASAP
"My job is to find and attract mastery-based agents to the office, protect the culture, and make sure everyone is happy! "







