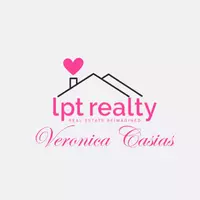$315,900
For more information regarding the value of a property, please contact us for a free consultation.
3 Beds
3 Baths
2,560 SqFt
SOLD DATE : 05/19/2025
Key Details
Property Type Single Family Home
Sub Type Single Residential
Listing Status Sold
Purchase Type For Sale
Square Footage 2,560 sqft
Price per Sqft $119
Subdivision Estonia
MLS Listing ID 1842304
Sold Date 05/19/25
Style Two Story
Bedrooms 3
Full Baths 2
Half Baths 1
Construction Status Pre-Owned
HOA Fees $46/qua
Year Built 2013
Annual Tax Amount $8,010
Tax Year 2024
Lot Size 5,401 Sqft
Property Sub-Type Single Residential
Property Description
This stunning M/I Home is the perfect place to call home! Thoughtfully designed and gently lived in, it comes loaded with upgraded features including a Tesla charger station in the garage. The kitchen doesn't disappoint and is open to the family room! Buyers will love this floorplan. The backyard is a true retreat, featuring a covered patio and yard that doesn't have a home behind it! Plus, the neighborhood has just completed a beautiful sidewalk leading to the community center, where you'll find a pool, playground, and gathering space to meet new friends. Solar screens provide great efficiency on those utility bills. Located in a prime spot, you'll enjoy amazing neighbors and easy access to shopping, dining, and entertainment. Sea World is just minutes away, and commuting to downtown or Lackland AFB is a breeze. This home is priced to sell, don't miss out! Schedule your showing today!
Location
State TX
County Bexar
Area 0200
Rooms
Master Bathroom 2nd Level 12X6 Tub/Shower Separate, Double Vanity
Master Bedroom 2nd Level 14X19 Upstairs, Walk-In Closet, Ceiling Fan, Full Bath
Bedroom 2 2nd Level 12X13
Bedroom 3 2nd Level 12X13
Dining Room Main Level 12X11
Kitchen Main Level 12X12
Family Room Main Level 15X18
Interior
Heating Central
Cooling One Central, Zoned
Flooring Carpeting, Ceramic Tile
Heat Source Natural Gas
Exterior
Exterior Feature Patio Slab, Covered Patio, Privacy Fence
Parking Features Two Car Garage
Pool None
Amenities Available Pool, Clubhouse, Park/Playground, Jogging Trails, BBQ/Grill
Roof Type Composition
Private Pool N
Building
Foundation Slab
Water Water System
Construction Status Pre-Owned
Schools
Elementary Schools Evers
Middle Schools Jordan
High Schools Warren
School District Northside
Others
Acceptable Financing Conventional, FHA, VA, Cash
Listing Terms Conventional, FHA, VA, Cash
Read Less Info
Want to know what your home might be worth? Contact us for a FREE valuation!

Our team is ready to help you sell your home for the highest possible price ASAP
"My job is to find and attract mastery-based agents to the office, protect the culture, and make sure everyone is happy! "







