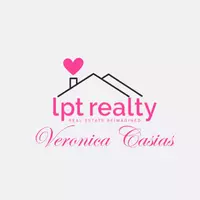$499,000
For more information regarding the value of a property, please contact us for a free consultation.
5 Beds
4 Baths
3,205 SqFt
SOLD DATE : 04/29/2024
Key Details
Property Type Single Family Home
Sub Type Single Residential
Listing Status Sold
Purchase Type For Sale
Square Footage 3,205 sqft
Price per Sqft $155
Subdivision Redland Oaks
MLS Listing ID 1736402
Sold Date 04/29/24
Style Two Story
Bedrooms 5
Full Baths 3
Half Baths 1
Construction Status Pre-Owned
HOA Fees $14/ann
Year Built 1991
Annual Tax Amount $10,431
Tax Year 2022
Lot Size 9,713 Sqft
Property Description
Motivated Seller! Bring your buyers and discover the perfect mix of size and warmth in this 4-sided brick home in Redland Oaks along a beautiful greenbelt. Step into a welcoming sitting area connecting seamlessly to the kitchen and living room. The island kitchen features a new farmhouse sink and stylish countertops. The living room opens to a sprawling back patio with large windows and a fireplace. The primary bedroom downstairs offers a patio view, ensuite with his and hers sinks, a spacious shower, and a walk-in closet. Upstairs, find more spacious bedrooms and a versatile loft. Enjoy the well-manicured yard and serene view of the green belt from the extended patio shaded by a majestic old tree. There's space for a boat behind the driveway fence, next to the garage as well as a large 2-story storage unit with electricity and water Conveniently located near highways, grocery stores, and shopping, this home provides a retreat without sacrificing accessibility. This isn't just a house; it's a home ready for its new family. Don't miss the chance to make it yours!
Location
State TX
County Bexar
Area 1400
Rooms
Master Bathroom Main Level 12X12 Shower Only, Separate Vanity
Master Bedroom Main Level 16X15 DownStairs, Walk-In Closet, Full Bath
Bedroom 2 2nd Level 15X11
Bedroom 3 2nd Level 13X11
Bedroom 4 2nd Level 12X12
Bedroom 5 2nd Level 11X10
Living Room Main Level 21X16
Dining Room Main Level 10X15
Kitchen Main Level 22X15
Interior
Heating Central
Cooling Two Central
Flooring Carpeting, Ceramic Tile, Linoleum
Heat Source Electric
Exterior
Exterior Feature Patio Slab, Sprinkler System, Storage Building/Shed, Mature Trees, Workshop
Parking Features Two Car Garage
Pool None
Amenities Available None
Roof Type Composition
Private Pool N
Building
Lot Description Cul-de-Sac/Dead End, On Greenbelt
Foundation Slab
Sewer City
Water City
Construction Status Pre-Owned
Schools
Elementary Schools Redland Oaks
Middle Schools Driscoll
High Schools Macarthur
School District North East I.S.D
Others
Acceptable Financing Conventional, FHA, VA, Cash
Listing Terms Conventional, FHA, VA, Cash
Read Less Info
Want to know what your home might be worth? Contact us for a FREE valuation!

Our team is ready to help you sell your home for the highest possible price ASAP

"My job is to find and attract mastery-based agents to the office, protect the culture, and make sure everyone is happy! "







