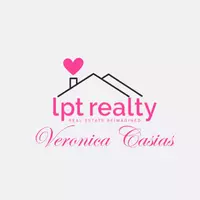$449,999
For more information regarding the value of a property, please contact us for a free consultation.
4 Beds
3 Baths
2,380 SqFt
SOLD DATE : 12/01/2023
Key Details
Property Type Single Family Home
Sub Type Single Residential
Listing Status Sold
Purchase Type For Sale
Square Footage 2,380 sqft
Price per Sqft $189
Subdivision Redland Oaks
MLS Listing ID 1712263
Sold Date 12/01/23
Style Two Story,Traditional
Bedrooms 4
Full Baths 2
Half Baths 1
Construction Status Pre-Owned
HOA Fees $4/ann
Year Built 1995
Annual Tax Amount $9,520
Tax Year 2022
Lot Size 0.386 Acres
Property Description
The combination of a prime location within the established Redland Oaks community, the functional open floor plan, and the charming outdoor amenities make this property an irresistible opportunity. Don't miss the chance to experience the comfort and elegance this home has to offer - it's a move-in-ready masterpiece that awaits your personal touch. With four spacious bedrooms and two and a half baths, this residence is perfectly situated in the middle of a tranquil cul-de-sac. Upon entering, you'll be immediately captivated by the inviting open floor plan that floods the home with natural light. With two distinct living areas, there's ample space for both relaxation and entertainment. A separate dining room provides the ideal setting for hosting gatherings, while the eat-in island kitchen serves as a hub of culinary creativity. Additionally, a built-in workstation caters to the needs of those who work from home, offering a dedicated space for productivity. As the heart of the home, the family room features a captivating stone surround fireplace, creating a cozy ambiance during colder evenings. The thoughtful layout seamlessly connects indoor and outdoor living, thanks to the expansive glass doors that lead to the breathtaking backyard oasis. Stepping outside, you'll discover a lush resort-style pool that beckons for relaxation and leisure. The sprawling backyard is a true retreat, offering plenty of room for outdoor activities, gardening, and enjoying the fresh air. This well-maintained abode is ready for you to make it your own.
Location
State TX
County Bexar
Area 1400
Rooms
Master Bathroom 2nd Level 14X10 Tub/Shower Separate, Double Vanity, Garden Tub
Master Bedroom 2nd Level 15X15 Upstairs
Bedroom 2 2nd Level 11X10
Bedroom 3 2nd Level 12X9
Bedroom 4 2nd Level 12X9
Living Room Main Level 17X14
Dining Room Main Level 11X11
Kitchen Main Level 11X10
Family Room Main Level 21X14
Interior
Heating Central
Cooling One Central
Flooring Ceramic Tile, Wood
Heat Source Electric
Exterior
Exterior Feature Covered Patio, Privacy Fence, Sprinkler System, Double Pane Windows, Solar Screens, Storage Building/Shed, Has Gutters, Mature Trees, Other - See Remarks
Parking Features Two Car Garage
Pool In Ground Pool
Amenities Available None
Roof Type Composition
Private Pool Y
Building
Lot Description Cul-de-Sac/Dead End, 1/4 - 1/2 Acre, Wooded, Mature Trees (ext feat), Level
Foundation Slab
Water Water System
Construction Status Pre-Owned
Schools
Elementary Schools Call District
Middle Schools Call District
High Schools Call District
School District North East I.S.D
Others
Acceptable Financing Conventional, FHA, VA, TX Vet, Cash
Listing Terms Conventional, FHA, VA, TX Vet, Cash
Read Less Info
Want to know what your home might be worth? Contact us for a FREE valuation!

Our team is ready to help you sell your home for the highest possible price ASAP

"My job is to find and attract mastery-based agents to the office, protect the culture, and make sure everyone is happy! "







