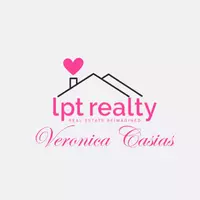$300,000
For more information regarding the value of a property, please contact us for a free consultation.
4 Beds
3 Baths
2,541 SqFt
SOLD DATE : 08/21/2023
Key Details
Property Type Single Family Home
Sub Type Single Residential
Listing Status Sold
Purchase Type For Sale
Square Footage 2,541 sqft
Price per Sqft $118
Subdivision Laura Heights
MLS Listing ID 1677743
Sold Date 08/21/23
Style Two Story
Bedrooms 4
Full Baths 2
Half Baths 1
Construction Status Pre-Owned
HOA Fees $40/ann
Year Built 2010
Annual Tax Amount $6,845
Tax Year 2022
Lot Size 4,791 Sqft
Property Description
SOLAR PANELS to save on bills in the Texas hot summer, and environmental friendly garage equipped with Level 2 EV charger for electric cars. New Roof since Dec. 2021. A/C check-up done on 3/27/2023. Gas stove lets you enjoy cooking like a chef. Enjoy an evening breeze under your covered patio. High ceilings give you an open feeling. Owner's suite with spacious walk-in closet and separate tub/shower in the bathroom downstairs. Jack and Jill bathroom upstairs allows multitasking on busy mornings. Plenty of space in the loft upstairs. This gated community offers a swimming pool, a playground, soccer field, and a BBQ area with a covered pavilion. NISD schools(Fields ES, Folks MS, Sotomayor HS). Convenient location for shopping strips, popular stores, Lackland AFB, Sea World, and Six Flags. Come see the house and fall in love and make this your new home! Washer, Dryer and refrigerator convey. Water softener- lease.
Location
State TX
County Bexar
Area 0105
Rooms
Master Bathroom Main Level 15X9 Tub/Shower Separate, Double Vanity, Garden Tub
Master Bedroom Main Level 15X17 Walk-In Closet, Ceiling Fan, Full Bath
Bedroom 2 2nd Level 11X13
Bedroom 3 2nd Level 11X13
Bedroom 4 2nd Level 10X12
Dining Room Main Level 11X10
Kitchen Main Level 16X10
Family Room Main Level 17X17
Interior
Heating Central
Cooling One Central
Flooring Carpeting, Linoleum
Heat Source Natural Gas
Exterior
Exterior Feature Patio Slab, Covered Patio, Privacy Fence, Sprinkler System, Double Pane Windows, Storage Building/Shed, Mature Trees
Parking Features Two Car Garage
Pool None
Amenities Available Controlled Access, Pool, Park/Playground, BBQ/Grill
Roof Type Composition
Private Pool N
Building
Foundation Slab
Sewer Sewer System, City
Water Water System, City
Construction Status Pre-Owned
Schools
Elementary Schools Fields
Middle Schools Folks
High Schools Sotomayor High School
School District Northside
Others
Acceptable Financing Conventional, FHA, VA, Cash
Listing Terms Conventional, FHA, VA, Cash
Read Less Info
Want to know what your home might be worth? Contact us for a FREE valuation!

Our team is ready to help you sell your home for the highest possible price ASAP

"My job is to find and attract mastery-based agents to the office, protect the culture, and make sure everyone is happy! "







