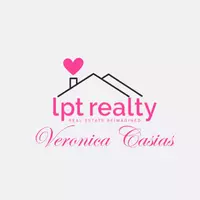$199,900
For more information regarding the value of a property, please contact us for a free consultation.
3 Beds
2 Baths
1,324 SqFt
SOLD DATE : 05/22/2020
Key Details
Property Type Single Family Home
Sub Type Single Residential
Listing Status Sold
Purchase Type For Sale
Square Footage 1,324 sqft
Price per Sqft $150
Subdivision Laura Heights
MLS Listing ID 1451669
Sold Date 05/22/20
Style One Story
Bedrooms 3
Full Baths 2
Construction Status Pre-Owned
HOA Fees $37/ann
Year Built 2012
Annual Tax Amount $3,788
Tax Year 2019
Lot Size 4,791 Sqft
Property Description
Welcome home to this incredible 3 bedroom 2 bathroom show stopper that has been packed full of upgrades in a prime location. As you enter you are treated to a custom front door with wrought iron accents and privacy glass followed by wood plank ceramic tile flooring throughout the open living room. The living room is a perfect gathering place completed with a gas fireplace with a hand made live edge wood mantle. The kitchen features stainless steel appliances, gas cooking, an under-mount sink, granite countertops, and a pass-through to the living room so the at-home chef is never left out. The master bedroom is designed to be your private sanctuary, secluded from the other two bedrooms, you will be able to truly relax and enjoy your privacy. The master retreat is perfectly complemented by the on-suite bath that comes fully equipped with a deep soaking tub, separate shower, double vanity, and a well-appointed walk-in closet. Both spare bedrooms offer generous closets and large windows providing tons of natural light. The backyard includes a covered patio and a view to take your breath away. Located just outside of 1604 near the intersection of Shaenfield and 1560 in the gated community of Laura Height in the highly-rated Northside Independent School District, and near major shopping, restaurants, entertainment, and Lackland Air Base. Check out the virtual tour https://my.matterport.com/show/?m=KokFYmsGqC4
Location
State TX
County Bexar
Area 0105
Rooms
Master Bathroom 10X12 Tub/Shower Separate, Double Vanity, Garden Tub
Master Bedroom 12X14 Walk-In Closet, Ceiling Fan, Full Bath
Bedroom 2 12X10
Bedroom 3 12X10
Living Room 12X18
Kitchen 8X12
Interior
Heating Central
Cooling One Central
Flooring Carpeting, Ceramic Tile
Heat Source Natural Gas
Exterior
Exterior Feature Patio Slab, Covered Patio, Privacy Fence
Parking Features Two Car Garage
Pool None
Amenities Available Controlled Access, Pool, Clubhouse
Roof Type Composition
Private Pool N
Building
Foundation Slab
Sewer City
Water City
Construction Status Pre-Owned
Schools
Elementary Schools Call District
Middle Schools Call District
High Schools Call District
School District Northside
Others
Acceptable Financing Conventional, FHA, VA, Cash
Listing Terms Conventional, FHA, VA, Cash
Read Less Info
Want to know what your home might be worth? Contact us for a FREE valuation!

Our team is ready to help you sell your home for the highest possible price ASAP
"My job is to find and attract mastery-based agents to the office, protect the culture, and make sure everyone is happy! "







