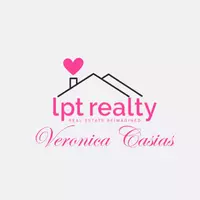3 Beds
2 Baths
1,874 SqFt
3 Beds
2 Baths
1,874 SqFt
Key Details
Property Type Single Family Home
Sub Type Single Residential
Listing Status Active
Purchase Type For Sale
Square Footage 1,874 sqft
Price per Sqft $104
Subdivision Donaldson Terrace
MLS Listing ID 1886612
Style One Story
Bedrooms 3
Full Baths 2
Construction Status Pre-Owned
HOA Y/N No
Year Built 1971
Annual Tax Amount $5,281
Tax Year 2025
Lot Size 7,492 Sqft
Property Sub-Type Single Residential
Property Description
Location
State TX
County Bexar
Area 0800
Rooms
Master Bathroom Main Level 5X8 Shower Only, Single Vanity
Master Bedroom Main Level 12X15 DownStairs, Ceiling Fan, Full Bath
Bedroom 2 Main Level 11X11
Bedroom 3 Main Level 10X11
Living Room Main Level 20X11
Dining Room Main Level 16X12
Kitchen Main Level 9X9
Family Room Main Level 20X21
Interior
Heating Other
Cooling One Window/Wall, Other
Flooring Linoleum, Unstained Concrete
Inclusions Ceiling Fans, Chandelier, Washer Connection, Dryer Connection, Built-In Oven, Self-Cleaning Oven, Stove/Range, Refrigerator
Heat Source Natural Gas
Exterior
Exterior Feature Patio Slab, Privacy Fence
Parking Features Converted Garage, None/Not Applicable
Pool None
Amenities Available None
Roof Type Composition
Private Pool N
Building
Lot Description Corner
Faces South
Foundation Slab
Water Water System
Construction Status Pre-Owned
Schools
Elementary Schools Woodlawn Hills
Middle Schools Longfellow
High Schools Jefferson
School District San Antonio I.S.D.
Others
Miscellaneous Investor Potential,As-Is
Acceptable Financing Conventional, 1st Seller Carry, Cash
Listing Terms Conventional, 1st Seller Carry, Cash
"My job is to find and attract mastery-based agents to the office, protect the culture, and make sure everyone is happy! "







