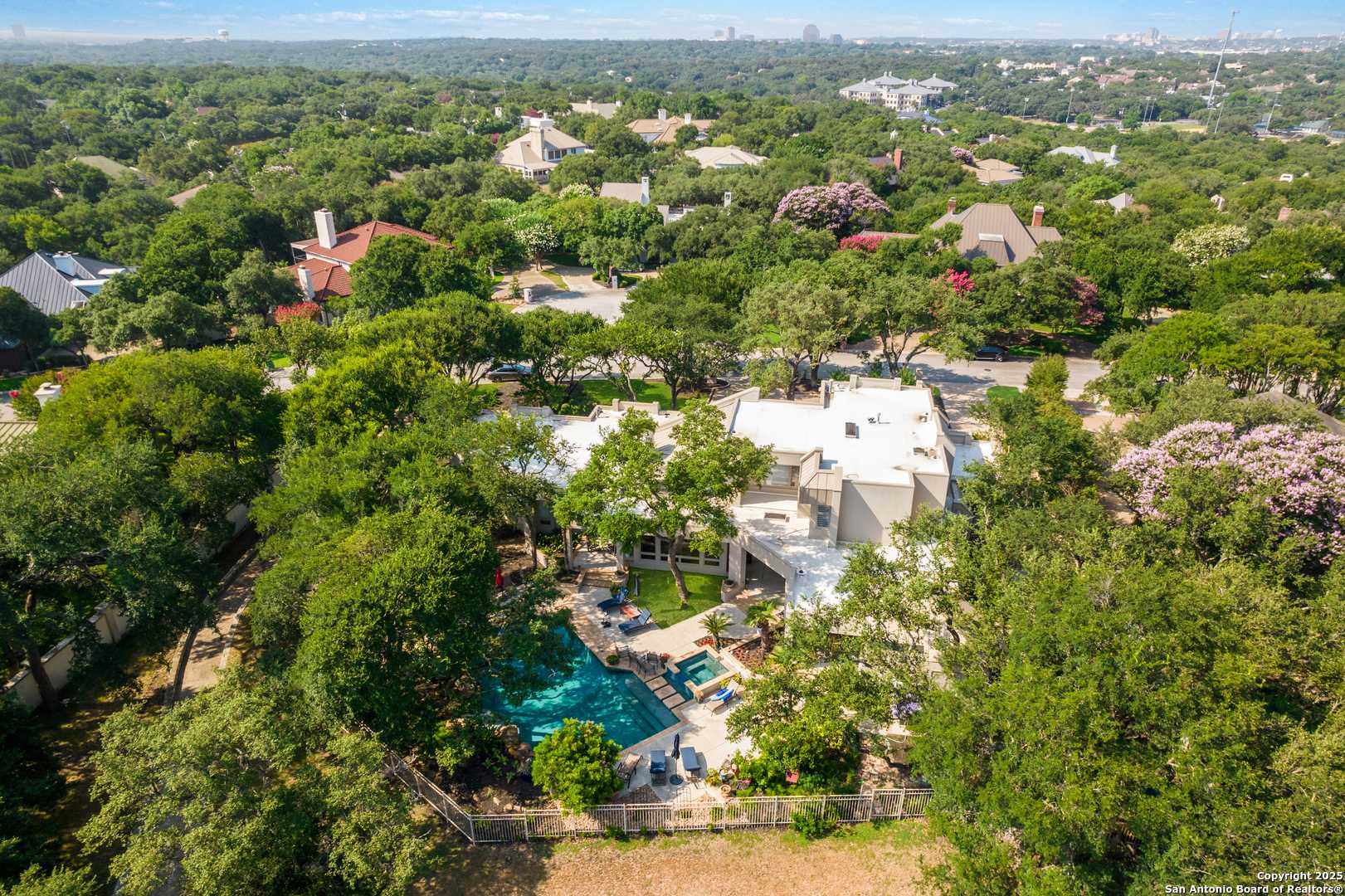4 Beds
6 Baths
5,377 SqFt
4 Beds
6 Baths
5,377 SqFt
Key Details
Property Type Single Family Home
Sub Type Single Residential
Listing Status Active
Purchase Type For Sale
Square Footage 5,377 sqft
Price per Sqft $316
Subdivision Elm Creek
MLS Listing ID 1885585
Style Two Story,Contemporary
Bedrooms 4
Full Baths 5
Half Baths 1
Construction Status Pre-Owned
HOA Fees $495/qua
HOA Y/N Yes
Year Built 1994
Annual Tax Amount $24,545
Tax Year 2024
Lot Size 0.548 Acres
Property Sub-Type Single Residential
Property Description
Location
State TX
County Bexar
Area 0500
Rooms
Master Bathroom Main Level 14X17 Tub/Shower Separate, Separate Vanity, Garden Tub
Master Bedroom Main Level 29X14 Split, DownStairs, Outside Access, Dual Primaries, Sitting Room, Walk-In Closet, Multi-Closets, Ceiling Fan, Full Bath
Bedroom 2 Main Level 10X12
Bedroom 3 2nd Level 12X11
Living Room Main Level 15X19
Dining Room Main Level 16X12
Kitchen Main Level 18X15
Family Room Main Level 26X15
Study/Office Room Main Level 14X14
Interior
Heating Central
Cooling Three+ Central
Flooring Ceramic Tile, Wood
Inclusions Ceiling Fans, Chandelier, Central Vacuum, Washer Connection, Dryer Connection, Cook Top, Built-In Oven, Microwave Oven, Gas Cooking, Refrigerator, Disposal, Dishwasher, Ice Maker Connection, Water Softener (owned), Security System (Owned), Gas Water Heater, Garage Door Opener, Solid Counter Tops, Double Ovens, Custom Cabinets, Private Garbage Service
Heat Source Natural Gas
Exterior
Exterior Feature Patio Slab, Covered Patio, Bar-B-Que Pit/Grill, Gas Grill, Deck/Balcony, Wrought Iron Fence, Sprinkler System, Double Pane Windows, Storage Building/Shed, Has Gutters, Special Yard Lighting, Mature Trees, Detached Quarters, Stone/Masonry Fence
Parking Features Three Car Garage, Attached, Side Entry
Pool In Ground Pool, AdjoiningPool/Spa, Hot Tub, Pool is Heated, Pools Sweep
Amenities Available Controlled Access, Clubhouse, Park/Playground, Jogging Trails, Sports Court, Guarded Access
Roof Type Metal,Flat
Private Pool Y
Building
Lot Description Bluff View, 1/2-1 Acre
Faces South
Foundation Slab
Sewer Septic
Water Water System
Construction Status Pre-Owned
Schools
Elementary Schools Howsman
Middle Schools Hobby William P.
High Schools Clark
School District Northside
Others
Miscellaneous None/not applicable
Acceptable Financing Conventional, FHA, VA, TX Vet, Cash
Listing Terms Conventional, FHA, VA, TX Vet, Cash
"My job is to find and attract mastery-based agents to the office, protect the culture, and make sure everyone is happy! "







