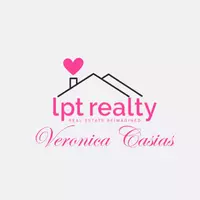3 Beds
2 Baths
1,402 SqFt
3 Beds
2 Baths
1,402 SqFt
Key Details
Property Type Single Family Home, Other Rentals
Sub Type Residential Rental
Listing Status Active
Purchase Type For Rent
Square Footage 1,402 sqft
Subdivision Unknown
MLS Listing ID 1873576
Style One Story,Contemporary
Bedrooms 3
Full Baths 2
Year Built 2025
Property Sub-Type Residential Rental
Property Description
Location
State TX
County Bexar
Area 0101
Rooms
Master Bathroom Shower Only
Master Bedroom Main Level 14X12 Walk-In Closet, Full Bath
Bedroom 2 Main Level 12X12
Dining Room Main Level 10X8
Kitchen Main Level 12X8
Family Room Main Level 14X12
Interior
Heating Central
Cooling One Central
Flooring Carpeting, Vinyl
Fireplaces Type Not Applicable
Inclusions Washer Connection, Dryer Connection, Stove/Range, Gas Cooking, Dishwasher, Ice Maker Connection, Smoke Alarm, Gas Water Heater, Garage Door Opener, Plumb for Water Softener, Carbon Monoxide Detector
Exterior
Exterior Feature Cement Fiber
Parking Features Two Car Garage
Fence Patio Slab, Privacy Fence, Double Pane Windows, Other - See Remarks
Pool None
Roof Type Composition
Building
Lot Description Cul-de-Sac/Dead End, On Greenbelt
Foundation Slab
Sewer Sewer System
Water Water System
Schools
Elementary Schools Ladera
Middle Schools Loma Alta
High Schools Medina Valley
School District Medina Valley I.S.D.
Others
Pets Allowed Negotiable
Miscellaneous Owner-Manager
"My job is to find and attract mastery-based agents to the office, protect the culture, and make sure everyone is happy! "







