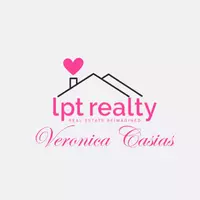3 Beds
3 Baths
2,087 SqFt
3 Beds
3 Baths
2,087 SqFt
Key Details
Property Type Single Family Home
Sub Type Single Residential
Listing Status Active
Purchase Type For Sale
Square Footage 2,087 sqft
Price per Sqft $129
Subdivision Astoria Place
MLS Listing ID 1873554
Style Two Story,Traditional
Bedrooms 3
Full Baths 2
Half Baths 1
Construction Status Pre-Owned
HOA Fees $50/qua
Year Built 2005
Annual Tax Amount $5,409
Tax Year 2024
Lot Size 6,272 Sqft
Property Sub-Type Single Residential
Property Description
Location
State TX
County Bexar
Area 1700
Rooms
Master Bathroom 2nd Level 9X8 Tub/Shower Separate, Double Vanity
Master Bedroom 2nd Level 16X14 Upstairs, Sitting Room, Walk-In Closet, Ceiling Fan, Full Bath
Bedroom 2 2nd Level 12X12
Bedroom 3 2nd Level 10X11
Living Room Main Level 14X16
Dining Room Main Level 12X15
Kitchen Main Level 13X10
Interior
Heating Central
Cooling One Central
Flooring Carpeting, Ceramic Tile, Linoleum
Inclusions Washer Connection, Dryer Connection, Self-Cleaning Oven, Disposal, Dishwasher, Ice Maker Connection, Electric Water Heater
Heat Source Electric
Exterior
Parking Features Two Car Garage
Pool None
Amenities Available None
Roof Type Composition
Private Pool N
Building
Foundation Slab
Sewer City
Water Water System, City
Construction Status Pre-Owned
Schools
Elementary Schools Converse
Middle Schools Woodlake
High Schools Judson
School District Judson
Others
Acceptable Financing Conventional, FHA, VA, Cash
Listing Terms Conventional, FHA, VA, Cash
"My job is to find and attract mastery-based agents to the office, protect the culture, and make sure everyone is happy! "







