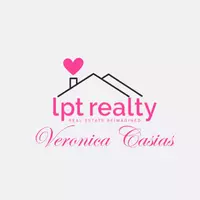4 Beds
3 Baths
3,476 SqFt
4 Beds
3 Baths
3,476 SqFt
Key Details
Property Type Single Family Home
Sub Type Single Residential
Listing Status Active
Purchase Type For Sale
Square Footage 3,476 sqft
Price per Sqft $122
Subdivision Redland Ridge
MLS Listing ID 1864441
Style Two Story
Bedrooms 4
Full Baths 2
Half Baths 1
Construction Status Pre-Owned
HOA Fees $650/ann
Year Built 2002
Annual Tax Amount $9,027
Tax Year 2024
Lot Size 9,016 Sqft
Property Sub-Type Single Residential
Property Description
Location
State TX
County Bexar
Area 1802
Rooms
Master Bathroom 2nd Level 14X9 Tub/Shower Combo, Double Vanity, Garden Tub
Master Bedroom 2nd Level 14X24 Upstairs, Sitting Room, Walk-In Closet, Ceiling Fan, Full Bath
Bedroom 2 2nd Level 12X16
Bedroom 3 2nd Level 11X14
Bedroom 4 2nd Level 13X17
Living Room Main Level 20X22
Dining Room Main Level 12X14
Kitchen Main Level 14X9
Study/Office Room Main Level 13X21
Interior
Heating Central
Cooling One Central
Flooring Carpeting, Ceramic Tile, Laminate
Inclusions Ceiling Fans, Washer Connection, Dryer Connection, Microwave Oven, Stove/Range, Disposal, Dishwasher, Electric Water Heater, Plumb for Water Softener, Smooth Cooktop
Heat Source Electric
Exterior
Exterior Feature Patio Slab, Privacy Fence, Solar Screens, Mature Trees
Parking Features Two Car Garage
Pool None
Amenities Available None
Roof Type Composition
Private Pool N
Building
Lot Description Corner, Cul-de-Sac/Dead End, 1/4 - 1/2 Acre
Foundation Slab
Sewer Sewer System
Water Water System
Construction Status Pre-Owned
Schools
Elementary Schools Bulverde Creek
Middle Schools Tejeda
High Schools Johnson
School District North East I.S.D
Others
Acceptable Financing Conventional, FHA, VA, Cash
Listing Terms Conventional, FHA, VA, Cash
Virtual Tour https://www.zillow.com/view-imx/4b235a7b-f620-4825-bef1-71936acc240f?wl=true&setAttribution=mls&initialViewType=pano
"My job is to find and attract mastery-based agents to the office, protect the culture, and make sure everyone is happy! "







