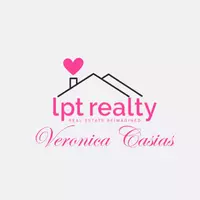3 Beds
3 Baths
1,946 SqFt
3 Beds
3 Baths
1,946 SqFt
Key Details
Property Type Single Family Home, Other Rentals
Sub Type Residential Rental
Listing Status Active
Purchase Type For Rent
Square Footage 1,946 sqft
Subdivision Creekside Ridge
MLS Listing ID 1858723
Style Two Story,Spanish
Bedrooms 3
Full Baths 2
Half Baths 1
Year Built 2017
Lot Size 5,837 Sqft
Property Sub-Type Residential Rental
Property Description
Location
State TX
County Bexar
Area 1600
Rooms
Master Bathroom 2nd Level 15X9 Tub/Shower Separate, Double Vanity, Garden Tub
Master Bedroom Main Level 16X14 Split, DownStairs, Walk-In Closet, Multiple Closets, Ceiling Fan, Full Bath
Bedroom 2 2nd Level 11X11
Dining Room Main Level 15X11
Kitchen Main Level 17X12
Family Room Main Level 17X17
Interior
Heating Central
Cooling One Central
Flooring Carpeting, Ceramic Tile
Fireplaces Type Family Room
Inclusions Ceiling Fans, Washer Connection, Dryer Connection, Self-Cleaning Oven, Refrigerator, Disposal, City Garbage service
Exterior
Exterior Feature 4 Sides Masonry, Stone/Rock, Stucco
Parking Features Attached
Fence Patio Slab
Pool None
Roof Type Composition
Building
Lot Description On Greenbelt
Foundation Slab
Water Water System
Schools
Elementary Schools Rolling Meadows
Middle Schools Kitty Hawk
High Schools Veterans Memorial
School District Judson
Others
Pets Allowed Yes
Miscellaneous Owner-Manager
Virtual Tour https://NO
"My job is to find and attract mastery-based agents to the office, protect the culture, and make sure everyone is happy! "







