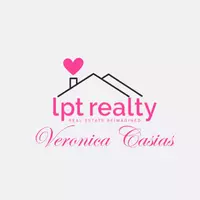4 Beds
3 Baths
3,710 SqFt
4 Beds
3 Baths
3,710 SqFt
Key Details
Property Type Single Family Home, Other Rentals
Sub Type Residential Rental
Listing Status Active
Purchase Type For Rent
Square Footage 3,710 sqft
Subdivision The Dominion
MLS Listing ID 1857623
Style Two Story,Mediterranean
Bedrooms 4
Full Baths 3
Year Built 2012
Lot Size 0.489 Acres
Property Sub-Type Residential Rental
Property Description
Location
State TX
County Bexar
Area 1003
Rooms
Master Bathroom Main Level 15X10 Tub/Shower Separate, Separate Vanity, Double Vanity, Tub has Whirlpool
Master Bedroom Main Level 27X13 DownStairs
Bedroom 2 Main Level 13X12
Bedroom 3 2nd Level 13X11
Bedroom 4 2nd Level 13X10
Living Room Main Level 14X13
Dining Room Main Level 18X16
Kitchen Main Level 16X11
Family Room Main Level 18X16
Study/Office Room Main Level 12X10
Interior
Heating Central, 3+ Units
Cooling Three+ Central
Flooring Ceramic Tile, Marble, Wood
Fireplaces Type One
Inclusions Ceiling Fans, Chandelier, Washer Connection, Dryer Connection, Cook Top, Built-In Oven, Self-Cleaning Oven, Microwave Oven, Stove/Range, Gas Grill, Disposal, Dishwasher, Trash Compactor, Ice Maker Connection, Water Softener (Leased), Wet Bar, Smoke Alarm, Security System (Owned), Gas Water Heater, Garage Door Opener, In Wall Pest Control, Plumb for Water Softener, Double Ovens, Carbon Monoxide Detector, Private Garbage Service
Exterior
Exterior Feature 4 Sides Masonry, Stucco, Rock/Stone Veneer
Parking Features Three Car Garage
Pool In Ground Pool, Hot Tub/Sauna, Pool is Heated, Fenced Pool, Pools Sweep
Roof Type Tile
Building
Foundation Slab
Sewer City
Water City
Schools
Elementary Schools Leon Springs
Middle Schools Rawlinson
High Schools Clark
School District Northside
Others
Pets Allowed Only Assistance Animals
Miscellaneous Owner-Manager
"My job is to find and attract mastery-based agents to the office, protect the culture, and make sure everyone is happy! "







