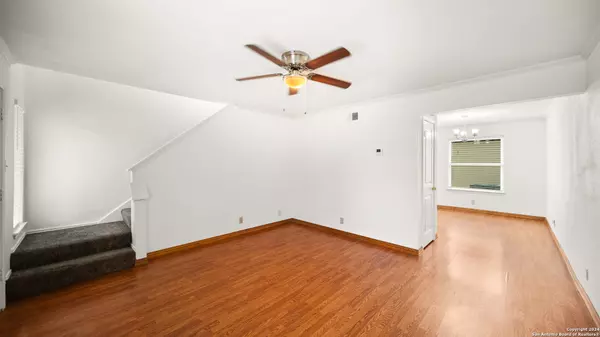
2 Beds
2 Baths
974 SqFt
2 Beds
2 Baths
974 SqFt
Key Details
Property Type Condo, Townhouse
Sub Type Condominium/Townhome
Listing Status Active
Purchase Type For Sale
Square Footage 974 sqft
Price per Sqft $162
Subdivision Gdn Center Med. Condons
MLS Listing ID 1826244
Style Low-Rise (1-3 Stories)
Bedrooms 2
Full Baths 1
Half Baths 1
Construction Status Pre-Owned
Year Built 1984
Property Description
Location
State TX
County Bexar
Area 0400
Rooms
Master Bathroom 2nd Level 12X5
Master Bedroom 2nd Level 14X12 Split, Upstairs
Bedroom 2 2nd Level 12X11
Living Room 2nd Level 14X14
Kitchen Main Level 10X8
Interior
Interior Features One Living Area, Separate Dining Room, All Bedrooms Upstairs, Laundry in Closet, Laundry Upper Level, Walk In Closets
Flooring Ceramic Tile, Linoleum, Wood, Vinyl, Laminate
Fireplaces Type Not Applicable
Inclusions Ceiling Fans, Washer Connection, Dryer Connection, Washer, Dryer, Microwave Oven, Stove/Range, Refrigerator, Disposal, Dishwasher, Electric Water Heater
Building
Construction Status Pre-Owned
Schools
Elementary Schools Mc Dermott
Middle Schools Rawlinson
High Schools Clark
School District Northside
Others
Acceptable Financing Conventional, FHA, VA, Cash
Listing Terms Conventional, FHA, VA, Cash

"My job is to find and attract mastery-based agents to the office, protect the culture, and make sure everyone is happy! "







