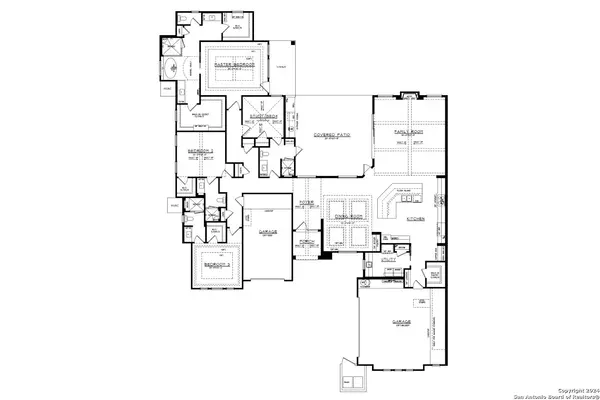
4 Beds
4 Baths
3,242 SqFt
4 Beds
4 Baths
3,242 SqFt
Key Details
Property Type Single Family Home
Sub Type Single Residential
Listing Status Active
Purchase Type For Sale
Square Footage 3,242 sqft
Price per Sqft $454
Subdivision The Dominion
MLS Listing ID 1826589
Style One Story,Traditional
Bedrooms 4
Full Baths 4
Construction Status New
HOA Fees $295/mo
Year Built 2024
Annual Tax Amount $3,887
Tax Year 2024
Lot Size 10,628 Sqft
Property Description
Location
State TX
County Bexar
Area 1003
Rooms
Master Bathroom Main Level 22X9 Tub/Shower Separate, Separate Vanity, Garden Tub
Master Bedroom Main Level 18X14 DownStairs, Outside Access, Walk-In Closet, Multi-Closets, Ceiling Fan, Full Bath
Bedroom 2 Main Level 13X12
Bedroom 3 Main Level 13X12
Bedroom 4 Main Level 11X11
Dining Room Main Level 13X15
Kitchen Main Level 19X20
Family Room Main Level 19X21
Interior
Heating Central, 1 Unit
Cooling One Central
Flooring Ceramic Tile, Wood
Inclusions Ceiling Fans, Chandelier, Washer Connection, Dryer Connection, Cook Top, Built-In Oven, Microwave Oven, Gas Cooking, Gas Grill, Refrigerator, Disposal, Dishwasher, Ice Maker Connection, Vent Fan, Security System (Owned), Pre-Wired for Security, Gas Water Heater, Garage Door Opener, Plumb for Water Softener, Double Ovens, Private Garbage Service
Heat Source Natural Gas
Exterior
Parking Features Three Car Garage, Attached, Oversized
Pool None
Amenities Available Controlled Access, Pool, Tennis, Golf Course, Clubhouse, Park/Playground, Jogging Trails, Sports Court, Guarded Access
Roof Type Metal
Private Pool N
Building
Lot Description Level
Faces South
Foundation Slab
Sewer Sewer System, City
Water Water System, City
Construction Status New
Schools
Elementary Schools Leon Springs
Middle Schools Rawlinson
High Schools Clark
School District Northside
Others
Acceptable Financing Conventional, VA, Cash
Listing Terms Conventional, VA, Cash

"My job is to find and attract mastery-based agents to the office, protect the culture, and make sure everyone is happy! "





