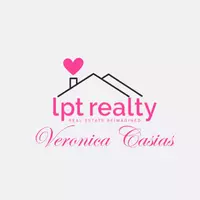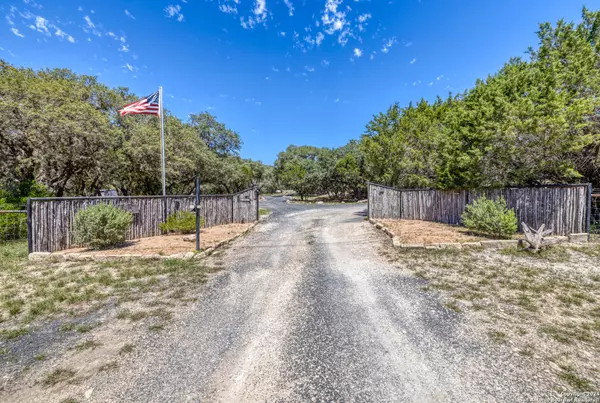
5 Beds
5 Baths
4,373 SqFt
5 Beds
5 Baths
4,373 SqFt
Key Details
Property Type Single Family Home
Sub Type Single Residential
Listing Status Active
Purchase Type For Sale
Square Footage 4,373 sqft
Price per Sqft $319
Subdivision Shut In Creek
MLS Listing ID 1811607
Style One Story,Split Level,Texas Hill Country
Bedrooms 5
Full Baths 4
Half Baths 1
Construction Status Pre-Owned
Year Built 2016
Annual Tax Amount $13,485
Tax Year 2023
Lot Size 5.840 Acres
Property Description
Location
State TX
County Uvalde
Area 3100
Rooms
Master Bathroom Main Level 22X14 Tub/Shower Separate, Separate Vanity, Garden Tub
Master Bedroom Main Level 18X18 Split, Walk-In Closet, Ceiling Fan, Full Bath
Bedroom 2 Main Level 14X15
Bedroom 3 Main Level 14X13
Bedroom 4 Main Level 14X13
Bedroom 5 Main Level 12X12
Kitchen Main Level 17X12
Family Room Main Level 24X27
Interior
Heating Central
Cooling Two Central
Flooring Wood, Laminate
Inclusions Chandelier, Washer Connection, Dryer Connection, Washer, Dryer, Cook Top, Built-In Oven, Microwave Oven, Gas Cooking, Refrigerator, Disposal, Dishwasher, Wet Bar, Vent Fan, Smoke Alarm, Security System (Owned), Garage Door Opener, Plumb for Water Softener, Solid Counter Tops, Double Ovens, Custom Cabinets, Carbon Monoxide Detector
Heat Source Electric
Exterior
Exterior Feature Patio Slab, Covered Patio
Parking Features Two Car Garage
Pool In Ground Pool, Hot Tub
Amenities Available None
Roof Type Metal
Private Pool Y
Building
Lot Description Partially Wooded, Mature Trees (ext feat), Gently Rolling, Level
Foundation Slab
Water Water System, Private Well
Construction Status Pre-Owned
Schools
Elementary Schools Sabinal
Middle Schools Sabinal
High Schools Sabinal
School District Sabinal Isd
Others
Acceptable Financing Conventional, FHA, Cash
Listing Terms Conventional, FHA, Cash

"My job is to find and attract mastery-based agents to the office, protect the culture, and make sure everyone is happy! "







